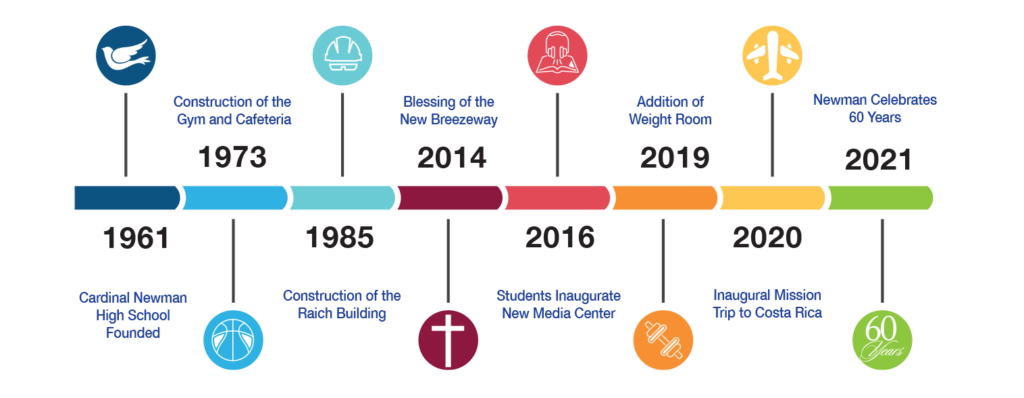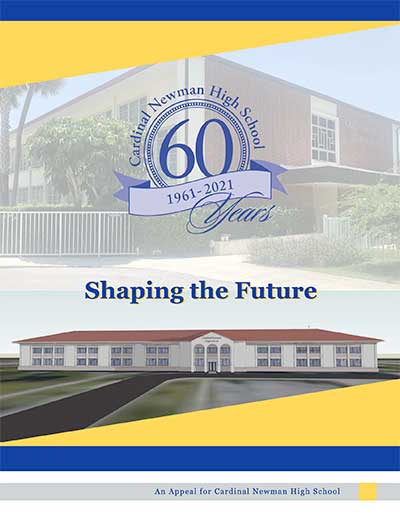OUR PLAN
As we celebrate 60 years of shaping hearts and minds, Phase One of our plan to update and renew Cardinal Newman High School undertakes renovating the North Academic Building. The extent of these exciting enhancements to promote greater accessibility is illustrated in the following below. The work will begin immediately, as funding allows.
Appeal Brochure
North Academic Building Winter Progress Report
*These images are conceptual and not actual.
Building life’s champions through faith, servant leadership, scholarship and a strong family atmosphere.
The main entrance into the north academic building will be relocated off the main driveway, across from the Sister Ann Richard Alumni Center and just beyond the beloved banyan tree. The new main entrance will open into a spacious, two-story foyer and welcome area which will better facilitate easy entry into the breezeway leading into the south building. Attractive and functional space adjacent to the main entrance will include a welcome area, admissions center, and offices for student services and college advising. Central air conditioning and a fire suppression system will be installed throughout the north academic building.
The counseling center and college advising offices will be relocated to the newly renovated and more functional space. The Chapel will be prominently positioned in the north building with adjacent offices for the Campus Ministry Department. The Appeal will fund the creation of state-of-the-art laboratories for biology, chemistry, and physics. An Innovation Lab will facilitate robotics, hands-on learning and enhance STEM-related offerings. Second-floor classrooms and faculty offices, including those utilized by the Mathematics Department, will be updated.
60 Years of Cardinal Newman



